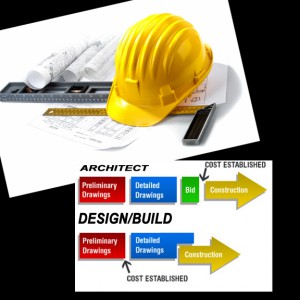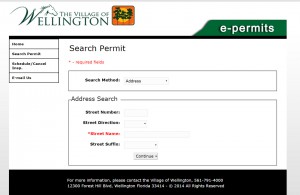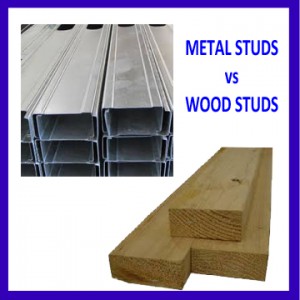HOME BUILDING: TIPS TO PURCHASING LAND

Buying land or any other property should be done with your eyes wide open.
For many home buyers, they just can’t seem to find the right home for sale. It may be the layout, the costs to remodel a “used” home to their liking, the neighborhood, or something else. They know what they want and decide to take a different route – building their own home.
Building your own home gives you the opportunity to find the right piece of land. You can then design and build a home that allows you to incorporate your home design to preserve the topography and views while including the elements that will make the home uniquely yours.
But before you fall in love with a piece of land – there are things that you must consider and do to protect yourself.
Is the Lot Suitable for Building?
The owner of the land will more than likely tell you that the lot you wish to purchase is buildable. Just because the seller says it is buildable and to your untrained eye it may appear to be buildable, further examination may prove it not to be.
Soil Testing
First, I recommend getting the soil tested. What you see on the surface is not indicative of what might be 10 or even 20 feet below the surface. Soil that feels firm under you feet may be very loose below the surface.
Soils vary in type, composition and strength. The differences can be significant. Some soils are very strong and can support significant weight, while other soils are weak and squish out the sides under light loads. The old buildings that are structurally sound that you see near your new lot undoubtedly have foundations that rest on high-quality soil or the weight of the structure has been transferred deeper into the ground where good soil or rock can be found.
There are many companies that can test to see what soil conditions exist and let you know before you buy the lot. It is worth the expense to have the soil tested first so you know what you are getting into.
Access to Electricity and Water
If you’re considering buying an lot, even in an existing community, you need to verify that your lot has access to electricity, natural gas, water and sewer.
If your lot does not have access to city water and sewer you will need to know if a well can be placed on your lot and if there is enough room on your lot to add a septic tank and drain field. Adding a well and/or septic system is a cost you may not have considered.
Furthermore, where you place the house on the lot can add costs. The further your home is from electrical connections, sewer connections, etc., the more costs you will incur for building your home.
Other Things To Consider
Your lot may require a foundation for your home supported by below-ground piers if it is close to a body of water. Another site may require extensive excavation work (especially if the lot is heavily treed) which can run into thousands of dollars.
And there are other considerations as well, including a complete understanding of the easements, zoning laws, property line restrictions, architectural guidelines and review processes, and homeowner association requirements.
More than one land lover has learned the hard way that ignorance can be expensive, but knowledge is power.
What’s Next?
Designing a Home That Works Well on Your Lot
The most important thing to do is plan. Know what you want. Consider your lifestyle, access to the rooms, amount of entertaining you do, number of bathrooms, etc.
Walk through new homes for sale and pick up floor plans and mark what you like and don’t like.
Once you know what you want meet with a design-build professional, like Leading Edge Homes, Inc. to design your home. You can get a cost estimate to make sure you are staying within your budget.
For all of your new home, home remodeling and inspection needs, contact your local certified “roomologist”, Leading Edge Homes. Inc. at 561-795-2551.
Want to see some of our work? Visit our website or view our online book.
Todd Perry, a State of Florida Certified Building Contractor and president of Leading Edge Homes, Inc., provided this information.
If you have questions about a home improvement project, call Leading Edge Homes at 561-795-2551 or email Todd at: todd@leadingedgehomes.com and he’ll be happy to share his knowledge with you.














