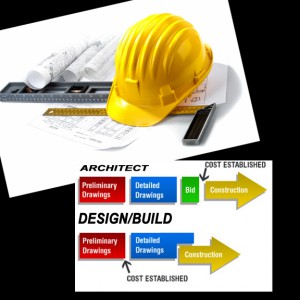HOME REMODELING: HELP – MY NAME IS TODD AND I’M A REMODEL-IT-AHOLIC
HELP – MY NAME IS TODD AND I’M A REMODEL-IT-AHOLIC
HOME REMODELING – THE HIDDEN DISEASE
I have had many clients that have been afflicted by remodel-it-ism and have become remodel-it-aholics.
By definition, a remodel-it-aholic is
a homeowner with an overwhelming desire to further remodel their home after recently completing a home improvement project when the new work makes other parts of their home look bad by comparison.
SIGNS YOU ARE A REMODEL-IT-AHOLIC
As soon as you or your home remodeling professional complete a project you realize that the rest of the home needs a facelift too.
For example, you build an addition to your home with new flooring, freshly painted walls, and a bathroom with brand new fixtures. Although from the outside the addition looks like it has always been there, from the inside the rest of your home looks old and tired. What are you going to do?
If you are a remodel-it-aholic
- you will begin the process of updating the rest of your home
- you will change the flooring or repaint
- you will upgrade your kitchen (this is true– one of our client’s hired us three times because with each remodel they found something else they wanted updated)
- you will remodel your bathroom
MY PERSONAL DILEMMA
Several weeks ago I told you that I was updating my appliances… including the cooktop, oven, and microwave. As a result, I am now a remodel-it-aholic. Although my refrigerator is in perfect working condition, it just does not fit in with the new appliances.
I can look at it and say, but it holds food, keeps it cold, and functions just fine. But… there is something to be said for how it looks. I will keep you posted if/when we make that change.
BEFORE YOU CHOOSE TO DO A REMODEL
Think about how your change will effect the look of your home. Realize that the newer things may alter how the rest of your home looks. That doesn’t mean you don’t make changes. But… think about how your changes can affect your vision of your home.
If you are changing the floors, do you want to change the doors, their thresholds, the moldings? If you are adding additional cabinets, how are you going to tie the cabinets together? Will you need to resurface the old cabinets, change out all of the hardware, or replace everything?
Making all the cabinet pulls the same may not be so easy. How the new handles get installed may not cover old holes. The old hardware may not easily be removed.
When you do choose to remodel, look for someone with good listening skills who shares your vision for what your home should look like. Feel free to ask for references. Then, before you sign on the dotted line, check with your state to ensure your architect or custom builder is licensed in his or her field.
FOR ASSISTANCE IN PLANNING YOUR PROJECT
If you have questions about the design process or a project you are considering, contact your local design-build contractor, Leading Edge Homes. Inc. Want to see some of our work? Visit our website or view our online book.
For all of your new home, home remodeling and inspection needs, contact your local certified “roomologist”, Leading Edge Homes. Inc. at 561-795-2551.
Want to see some of our work? Visit our website or view our online book.
Todd Perry, a State of Florida Certified Building Contractor and president of Leading Edge Homes, Inc., provided this information.
If you have questions about a home improvement project, call Leading Edge Homes at 561-795-2551 or email Todd at: todd@leadingedgehomes.com and he’ll be happy to share his knowledge with you.



